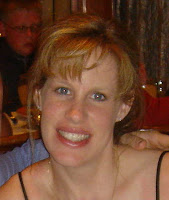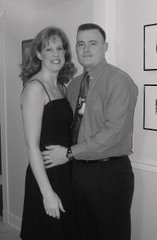My current [makeshift] kitchen
If you look really close, there are chocolate chip cookies in the "oven". All of my can goods fit (for the most part on those shelves. I took everything that used to be on it and put it elsewhere so I could have room for the food.
This is my sink area. Off to the left of the soda boxes is the refrigerator. It is actually our overflow refrigerator. It is working nicely.(oh and the cylinder next to the sink is the water softener, the blue one is the well pump and just out of the picture behind the soda boxes is the brand new water heater.)
Does this look familiar? Well, this is my laundry room. The door is to the little powder room. And when I say little, it is hardly big enough to turn around in. The sink and counter are less than 12 inches wide. SMALL, but at least we don't have to go to the 2nd floor every time we have to use the potty!
This is my eat in portion. The stairs are to the left and this (when she actually enters the basement) is where Abby spends most of her time. She wants to have a prime location to run up the stairs so she doesn't get left down there.
And this expansive (and super messy) last night is the girls' playroom. It was their playroom long before it was my kitchen dining and family room so I didn't change too much down here. The door in the top right is where the sink is. I have to walk from way over there to behind where I am standing to take this picture to use the counter or get water or food. They say you should have your kitchen in a triangle with the sink stove and refrigerator. Mine is an EXTREME triangle.
Here is the family room. I am standing right next to the kitchen table. The stairs are off to my left. The stairs sit in the middle of the basement and then it is kind of sectioned off according to that. Oh there is the quilt on the right hanging from the ceiling that I started for Madison 3 years ago. What a great mom huh?
And ON to my Old (but almost new) kitchen:
This is looking in from the dining room into our new mud room. That is actually the garage floor. It is the door position before we started, but it used to enter the garage and now it comes into the house.


The other side of the mudroom. this door goes out into the garage. Right where the drywall gets dark is where a window is going to be. My lovely husband consented to letting me put one in. It looks into the garage, but I will be able to see the children outside. I don't leave them out there to play by themselves EVER, but if I have to run in to get a drink, phone, potty, or whatever, now I can see them out the window. It will be great in bringing in breezes too.

The same mud room from the outside. There are my old appliances. Anyone need slightly (or extremely) used appliances? Oh and below that is my bathroom sink. It was outside in the grass until the hurricane forecasted to come through. We look like classic rednecks..

The same mud room from the outside. There are my old appliances. Anyone need slightly (or extremely) used appliances? Oh and below that is my bathroom sink. It was outside in the grass until the hurricane forecasted to come through. We look like classic rednecks..
This view is looking in from the family room. The right side of the photo is where the door used to be. That is looking into the dining room. Now the door has been moved to the dining room side. Although there really isn't a dining room anymore, it is just a big room.
Looking in from the dining room window. I am actually sitting on bundles of unfinished hardwood flooring scheduled to be put in this week. That little wall had to stay because that is where the ducts for the HVAC were relocated. Plus there will be cabinets right to the edge on the other side so it won't looks so out of place.
Looking directly back. Off to the right is the shortened powder room. Where the hardwood stops is where the wall used to be.
This is the location of our future dry bar. We will have a refrigerator under the counter. The opening to the right goes into the formal living room, stairs going up and front door.
That about does it for the most current update on the house. The drywallers are suppose to put the last few coats on in the next few days, the flooring should come this week and the cabinets are due to arrive on Friday. (although they probably won't be put in until sometime next week) Katie was so good to go through about 100 different paint chips I have picked up over the course of the last 2 years. I think we have it narrowed down to five or six colors. I guess I will have to get them out and look in the day light in the kitchen. Katie has so much natural light in her kitchen, what looks great in there may be too dark in mine. We are getting close though. (Also, thank you Katie for letting us steal some of your air conditioning today.) It was nice to hang out in it and NOT IN A BASEMENT!


















3 comments:
I hope I didn't pick paint samples that you end up hating!! :)
Your basement kitchen is amazing. I don't know how you are managing so well....
I would go insane. Utterly insane.
Just think of the finished project (I can't wait to see it when its done.) and be glad you can still bake cookies.
Thanks for reading my post at Great Walls of Baltimore. I do agree with what you said about princesses. :)
Blessings,
Jen
You are managing WAY better than I EVER would in my life!
Andrew gets home this evening and he knows where the "builder folder" is so I can give you the info. on the granite.
Dang, the girls playroom is bigger than the one at the CDC I used to work at!
Post a Comment